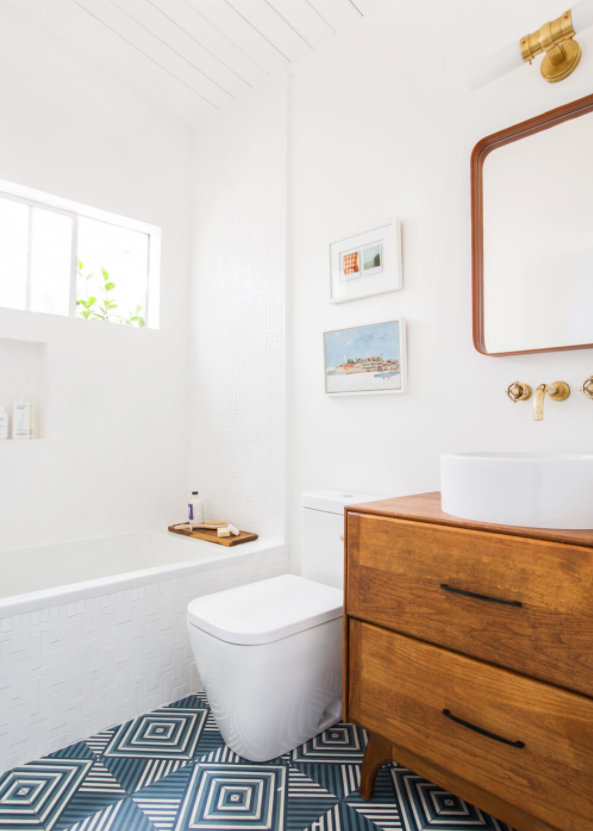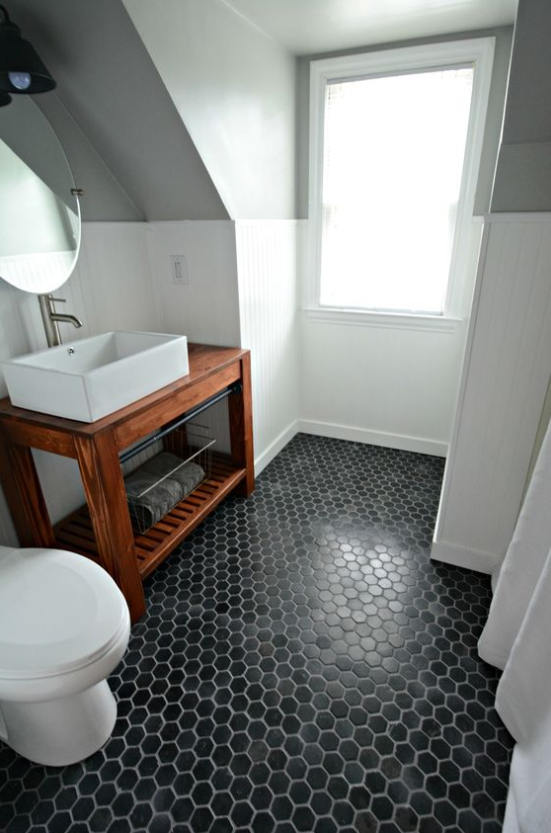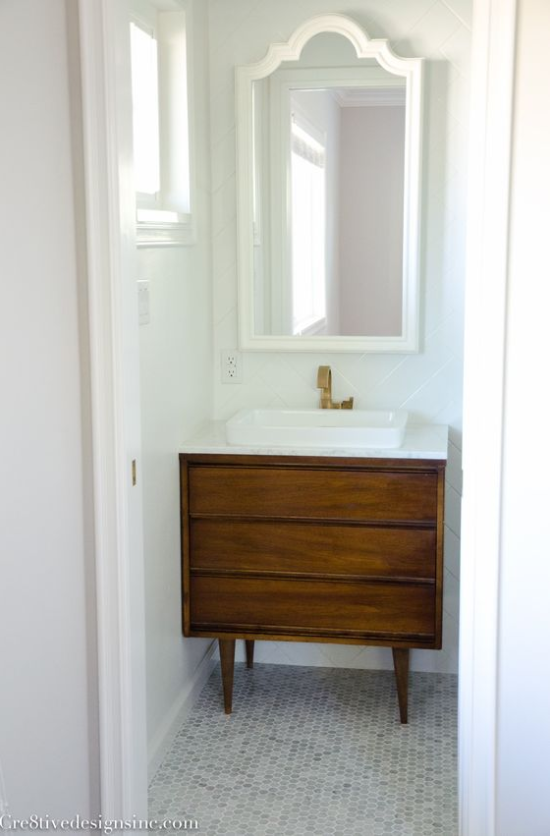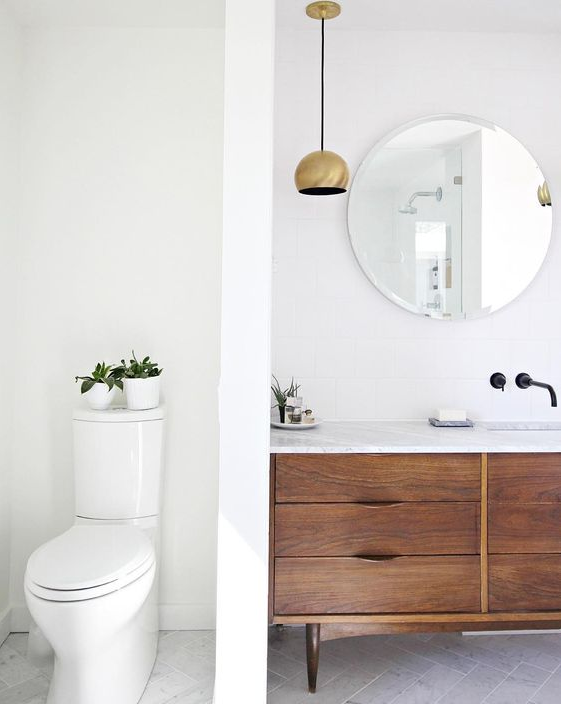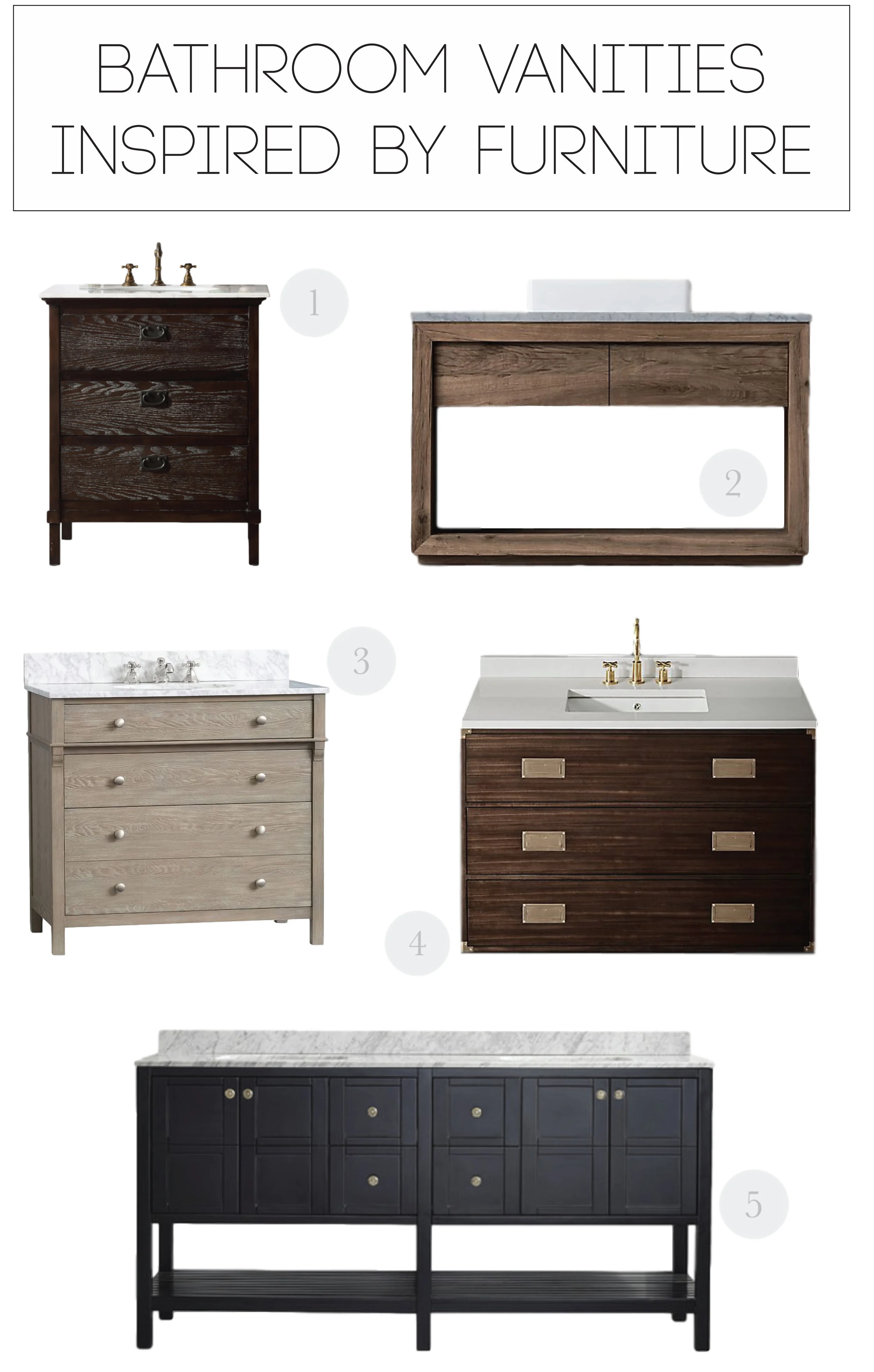I'm writing this post at 1 AM because this Thursday has really snuck up on me! I've been very busy with e-designs this week, so I haven't had much free time to work on things in here. I did thoroughly clean out and organize the closet, steam clean the carpets, and put samples up on the wall. The top sample is Violet Pearl by Benjamin Moore, the middle is Hampshire Rocks, and the one below is New Age
In the photo below the order is New Age, Violet Pearl, and Hampshire Rocks. I immediately eliminated New Age because it felt too girly and I was afraid it would make the room look like a nursery. Hampshire Rocks was lighter than I wanted and came off as pink, so I eliminated this one as well. Violet Pearl ended up being the winner because it has the lavender color I want with just enough grey that it feels grown up. I also like how it looks with the color of our doors (BM Nightfall), the orange ottoman, and the drapery in the room.
This will probably change a thousand times, but here is my initial design for the room:
This will be the least used room in our house so I'm using a ton of things that we already own and keeping the budget super low (around $1,000). I've purchased the headboard, and it's supposed to be here by the end of the month, so that is a definite for the design. The only other items left to purchase are the pom pom basket, hanging planter, and throw.
My plan for this week is to get the walls painted, order the rest of the items, and finish working on the closet (I still have touch-up paint and shelves to hang).
My to-do list for the next four weeks:
- paint walls
- paint baseboards and trim that I never finished (from two years ago!)
- touch up closet doors
- install crown moulding
- clean out closet, rearrange shelving (finished!), add shelves to right side
- fill gap at top of the closet doors
- finalize design plan (finished!)
- order new headboard (finished!)
- mount new tv (purchased, but not yet mounted)
- add accessories and finishing touches
As always, a big thank you to Linda from Calling It Home for hosting this challenge. The Wednesday participants have some gorgeous things happening, as do the whopping 229 Thursday participants!!
this post contains affiliate links










