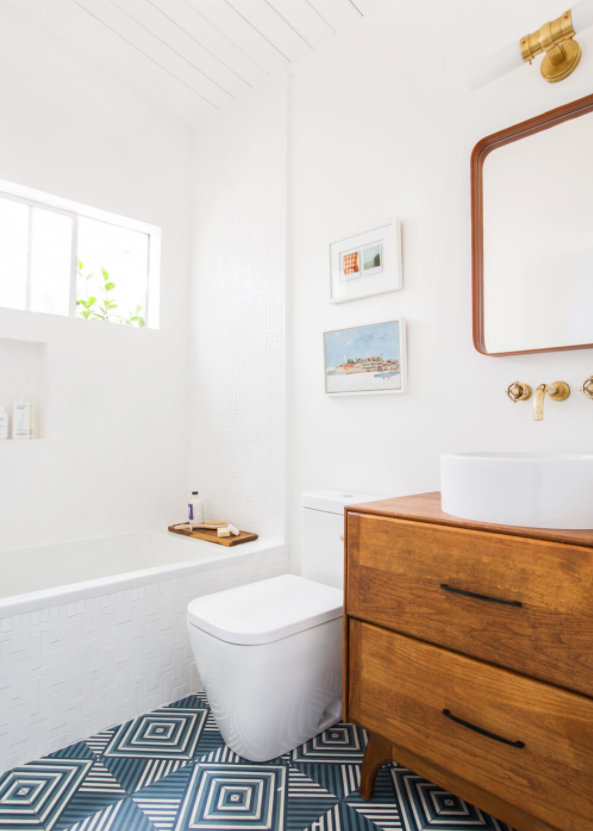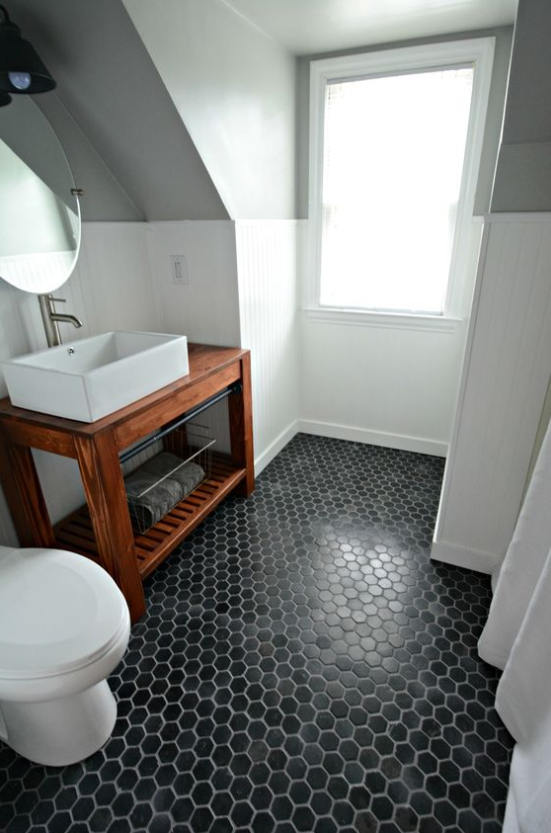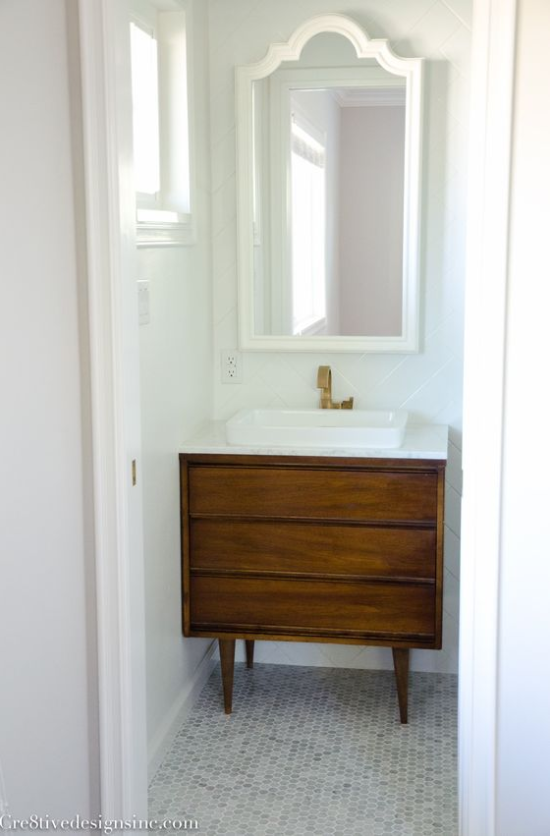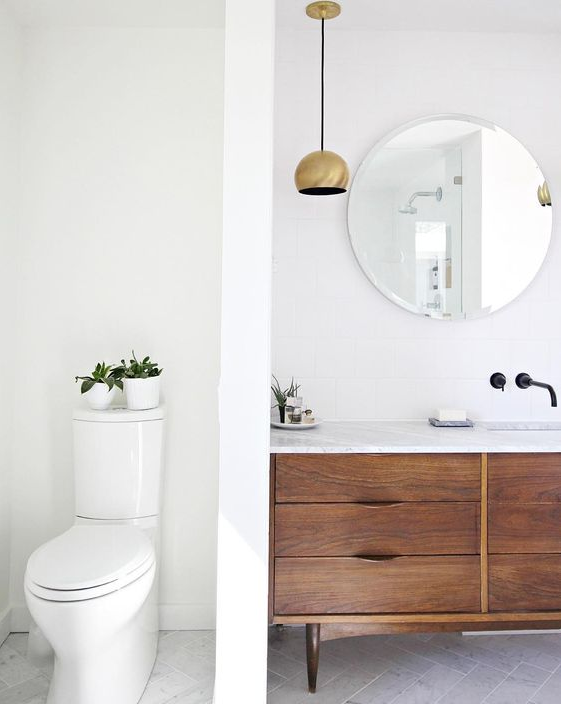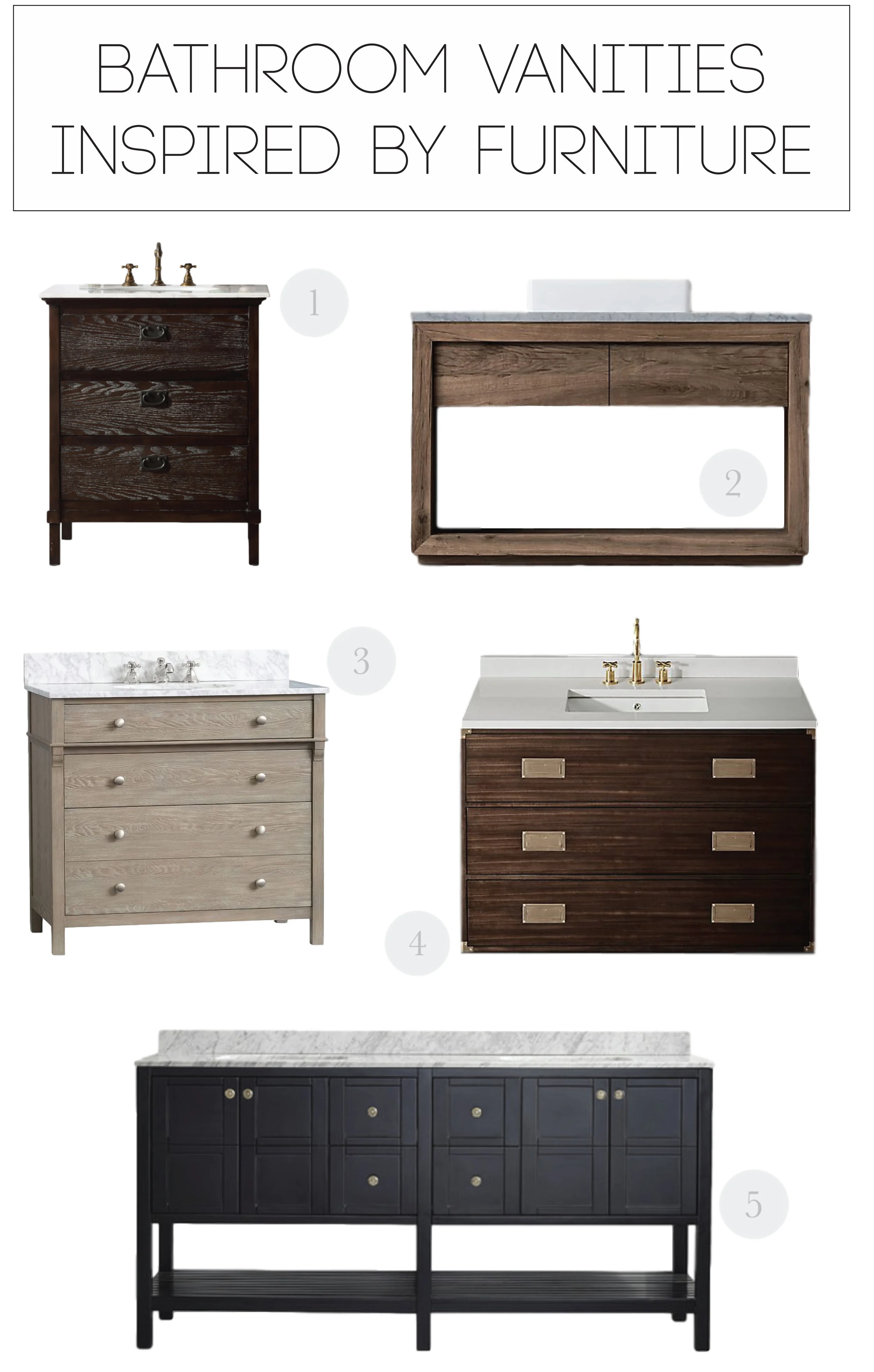I am very much loving the trend of taking modern wood dressers and repurposing them as bathroom vanities. This is a great choice for a bathroom because it brings a lot of warmth to a space that is otherwise full of hard materials and cold surfaces.
photo via Emily Henderson
Photo via Decor and the Dog
Without a countertop you run the risk of ruining the wood with water or product stains, so I'd only recommend doing this in a guest bathroom or powder room. If it's used in a main bathroom I suggest having a piece of stone fabricated to fit the top like these pieces below:
Photo via Cre8tive Designs Inc.
Photo via Kristen Grove
In case you didn't want to track down the perfect piece of furniture to use for your vanity, I've included some of my favorite furniture inspired vanities below. My absolute favorite is number five. It almost makes me wish we had another bathroom to remodel in our house!
